New York City – Hell’s Kitchen Roommate Apartment
Colorful Minimalist Apartment Design for Roommates in NYC
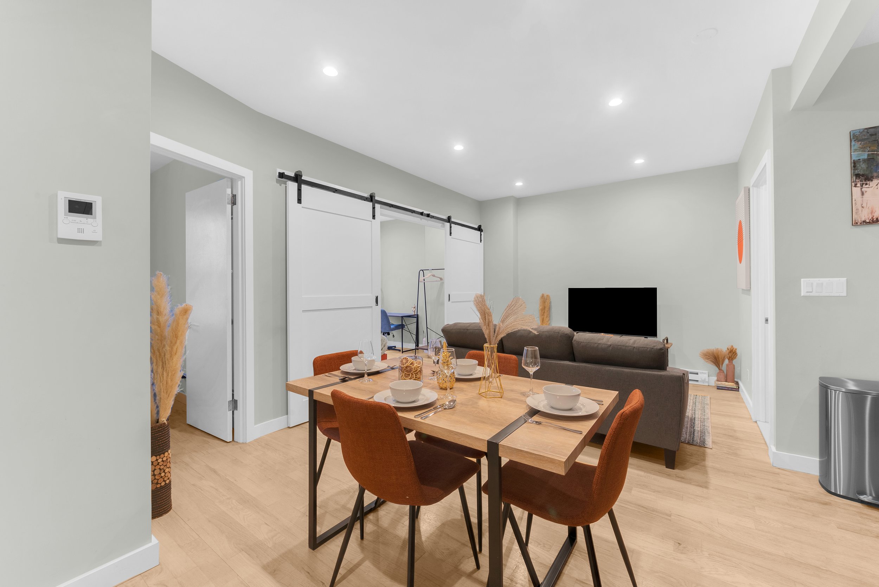

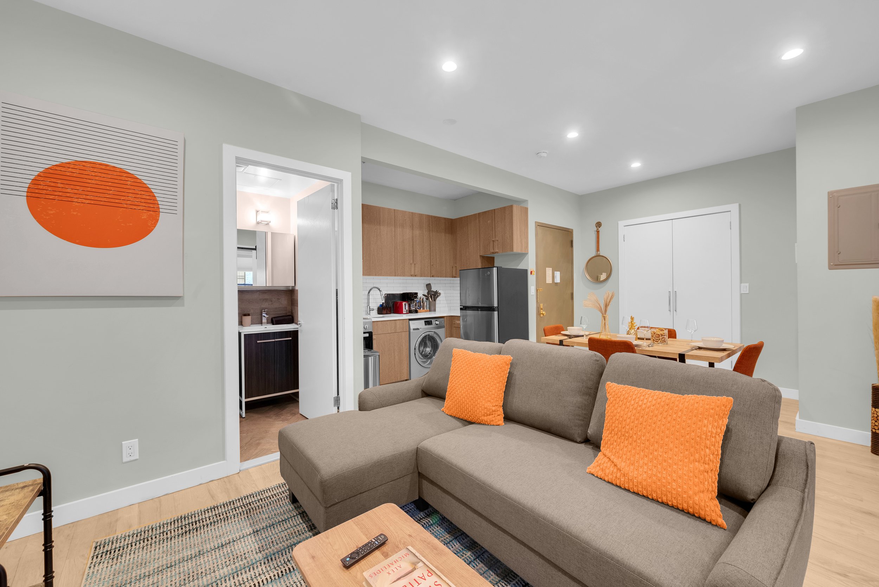

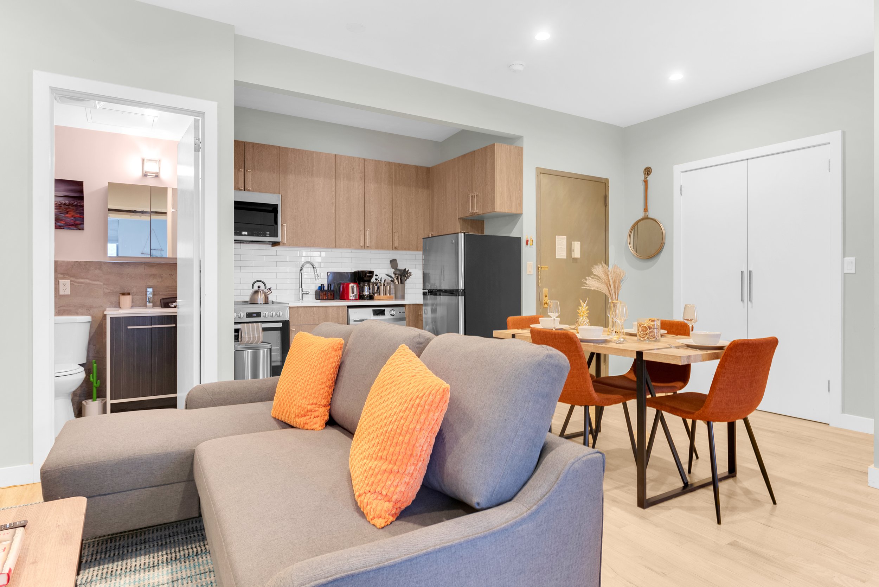


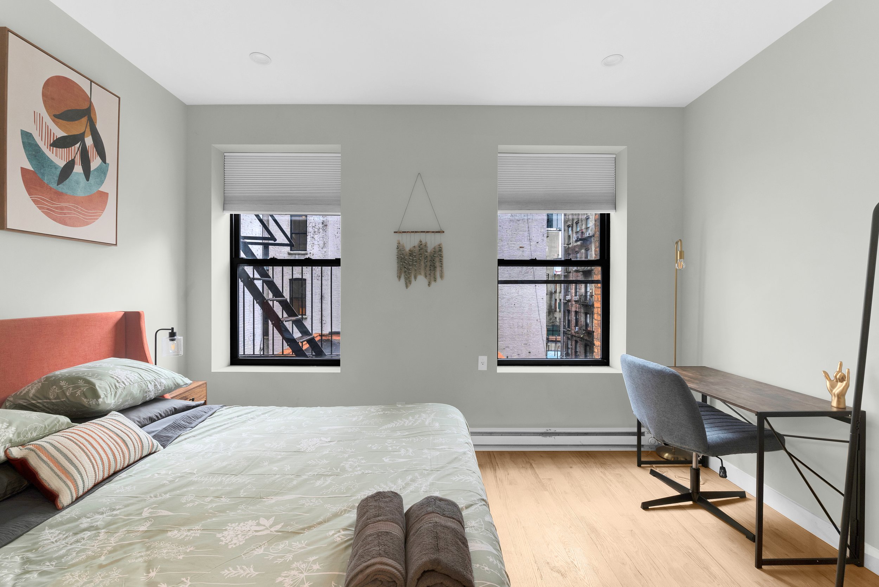
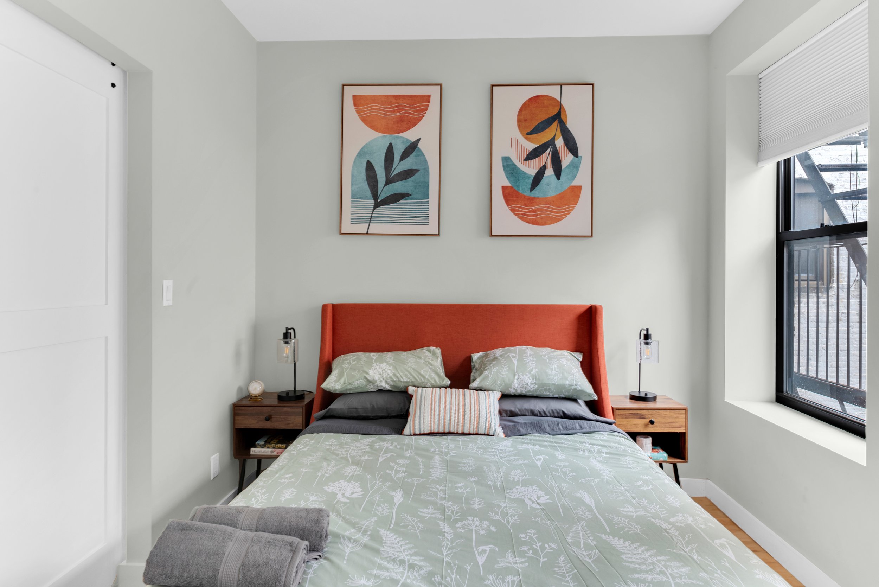
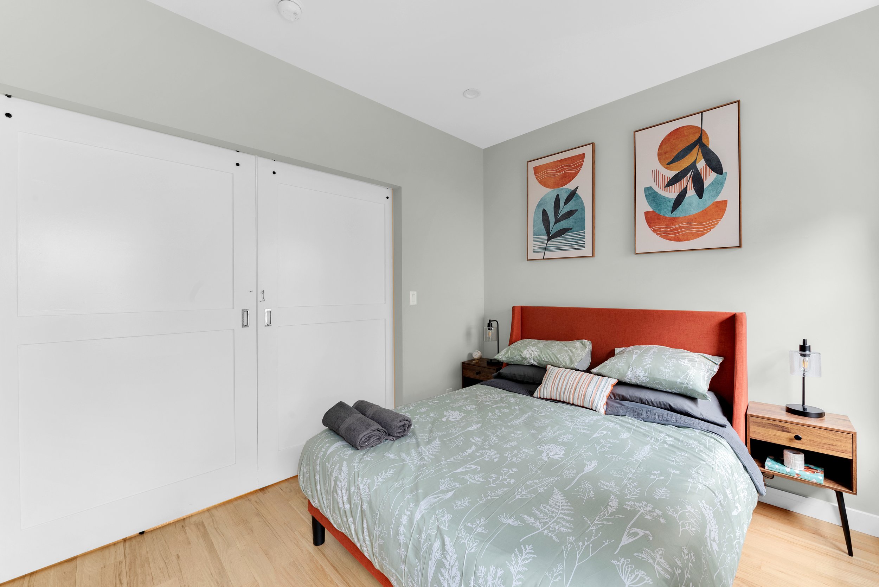
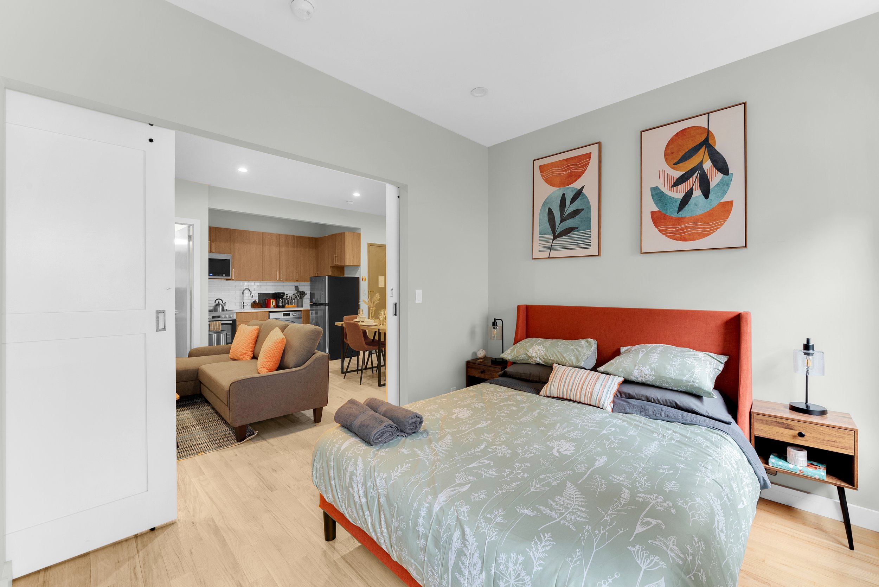

Project Overview
Location: Hell’s Kitchen, New York City
Type: Roommate Apartment
Style: Minimalist with Playful Accents
Scope: Living Room, Dining Area, 2 Bedrooms, Décor
Size: 650 sq. ft.
Furnishing Budget: $6,000
Services: Concept Development, Shopping List
Brands: Wayfair, T.J Max, Online Finds.
Design Approach
For this compact 2-bedroom apartment in the heart of Manhattan, the goal was to create a shared living space that felt bright, expressive, and practical. With two roommates splitting the space, functionality and personal comfort were top priorities—alongside the ability to host guests.
We used clean lines, clever layout zoning, and dual-purpose furniture to make every square foot count. Inspired by previous projects the client admired, the bedrooms took on a consistent yet unique tone, while the shared areas featured a modern neutral base with energetic pops of orange and coral.
A sofa bed and multiple workspace zones were seamlessly integrated, ensuring the home could transition from everyday living to entertaining with ease.
Key Features
Compact open-plan layout designed for hosting and relaxing
Colorful throw pillows, art, and accessories to energize a minimalist foundation
Space-saving furniture including a sofa bed and sleek drop-leaf dining setup
Coordinated bedroom designs that reflect each roommate’s personality
Warm wood cabinetry paired with black and brass accents
Oscar, Owner and Invester.

