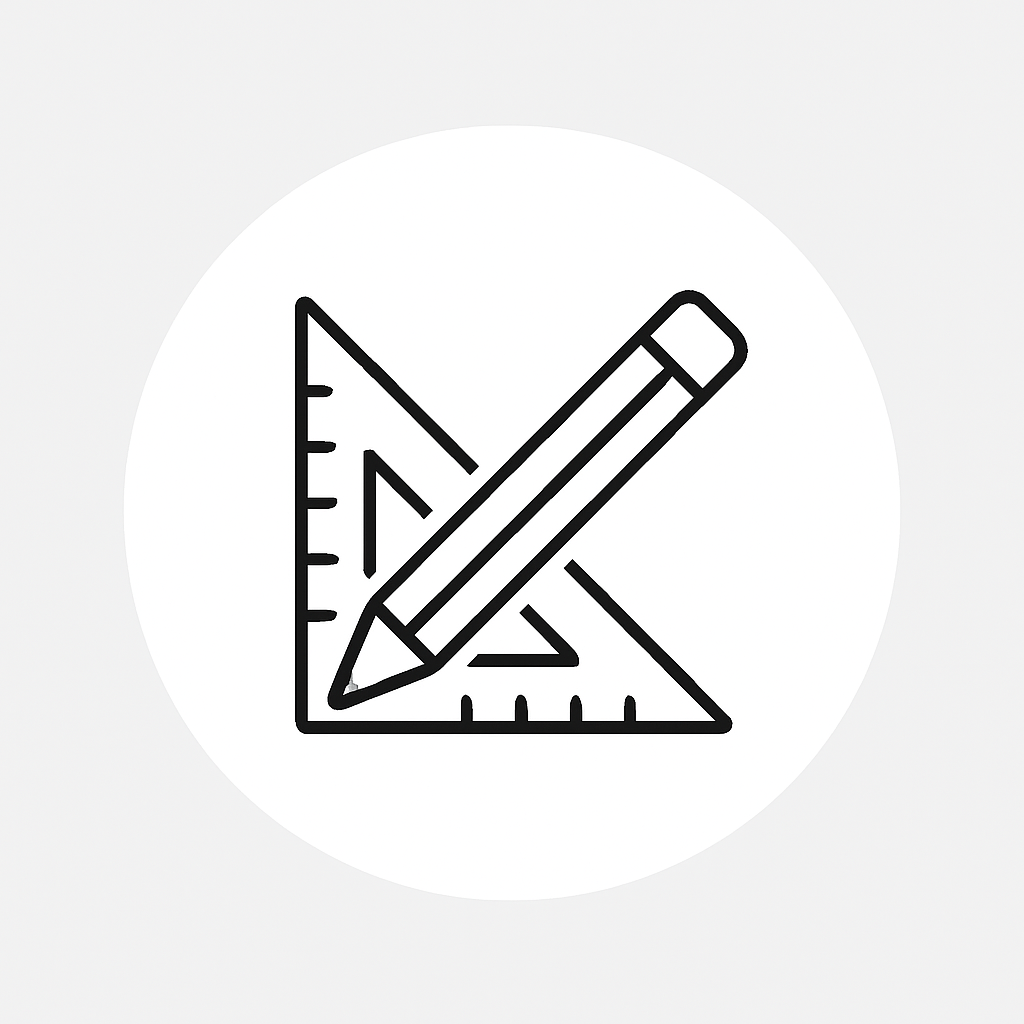Interior Design Services Made for the Way You Live
At Sync Design Group, we make great design accessible —no matter your location. Our interior design process brings your space to life with concept development, custom layouts, photorealistic 3D renderings, and clickable shopping lists.
Whether you're refreshing one room, furnishing an entire home, or a design studio needing rendering support. You can choose a complete plan or work à la carte, building only what you need at each stage of your project.
Concept Consultation
Ideal for: New projects, design direction seekers, brand identity
We begin every project by getting in sync with your vision. Through a personalized design questionnaire and style exploration, we create a custom moodboard that defines your space’s tone, vibe, and aesthetic direction.
Includes:
Custom moodboard (style + color)
Inspirational imagery
Preliminary furniture & material ideas
Floor Plan & 3D Layouts
Ideal for: Space planning, furniture arrangement, remodel prep
We translate your measurements into fully functional 2D layouts and 3D visualizations—ensuring every square foot works beautifully for how you live.
Includes:
Scaled 2D floor plan
3D layout with furniture positioning
One round of revisions
Photo Realistic Renderings
Ideal for: Seeing the space before you spend
Our photorealistic renderings bring your future space to life, helping you envision scale, finishes, lighting, and ambiance before final purchases.
Includes:
1–2 high-resolution renderings per room
1 round of refinement
Custom lighting & materials
Curated Shopping List
Ideal for: Making decisions fast, confidently
A fully linked, designer-approved shopping list with vendor sources, prices, and product visuals. Shop at your pace, with zero guesswork.
Includes:
Clickable PDF with item links
Budget-conscious and style-consistent sourcing
US & international vendor options available
The Sync Design Plans
-
Perfect for: DIY clients who want a strong creative direction
Design questionnaire + Discovery call
Moodboard and concept
2D floor plan with layout guidance
Shopping list with sourced items
-
Perfect for: Complete room transformations
Everything in the Essentials Package
3D Layout
2 High-resolution photo realistic renderings
One revision round on layout & visuals
Final deliverables PDF
-
Perfect for: Turnkey design with guided implementation
Everything in Full Room Design
Vendor sourcing tailored to your region
Styling tips + visual guides
Optional add-on: purchase support and post-design walkthrough
-
Prefer to build your own path? Choose only what you need:
Moodboards & Concept Development
2D Floor Plans & Layout Strategy
3D Visualizations & Layouts
Photo Realistic Renderings
Shopping List with Product Links
Virtual Consultations (available in English & Portuguese)
-
Are you an interior design or architecture studio in need of concept, 3D modeling, or high-end renderings? Sync Design Group offers behind-the-scenes creative support for teams and solo designers around the world. Think of us as your remote design partner—quick, detail-focused, and fully aligned with your studio’s aesthetic and standards.
Need concept boards, layout files, or photorealistic visuals for client presentations? We’ve got you.
Whether you’re designing a dream space or streamlining your client process, we’re here to help.
How It Works: The Process
-

Discovery Call
Tell us about your space and goals
-

Design Phase
We get to work on concept and layout
-

Review & Revise
You give feedback, we fine-tune
-

Delivery
You receive everything needed to shop and implement with confidence
Interior Design Services FAQs
-
Our virtual interior design services include everything you need to transform your space remotely: custom moodboards, 2D floor plans, 3D layouts, photo-realistic renderings, and a fully curated shopping list. You’ll receive a complete visual roadmap tailored to your goals, style, and space.
-
We start with a design questionnaire and discovery call to understand your vision. From there, we move into the design phase—creating layouts, selecting finishes, and building your moodboard. You’ll review drafts, provide feedback, and receive final files ready for purchase and implementation.
-
Yes. Our photo-realistic renderings help you visualize your space before making any purchases. These include lighting, furniture, materials, and layout—all scaled to your room dimensions. They’re perfect for seeing your space before you spend.
-
Absolutely! We work with clients across the U.S., Canada, Europe, and South America. Our remote setup allows us to collaborate seamlessly regardless of your location or time zone.
-
No problem. Our design services are available à la carte. You can choose a single room package, request just a layout or moodboard, or opt for a full design plan depending on your needs and budget.
-
Yes, every full design package includes a curated shopping list with direct links to recommended vendors. The list is budget-conscious, aligned with your style, and often includes both U.S. and international sources.
-
Most projects take 1–3 weeks, depending on the scope. We offer clear timelines at the start and include one round of revisions to ensure the final result feels just right.
-
It’s even more flexible. Our remote interior design studio provides the same custom attention and visual detail without the need for in-person meetings or costly site visits. Plus, we deliver fully visual plans you can execute at your pace.
-
Our pricing is tailored to each project based on factors like the number of rooms, room size, design complexity, and requested deliverables (e.g., layout, moodboard, 3D renderings). Whether you're furnishing a single room or planning a full home redesign, we offer flexible packages and à la carte options to fit your goals and budget.
Not sure where to start? Book a free discovery call and we’ll guide you to the right plan.
Ready to design a space that feels like you?
Let’s bring your vision to life—virtually, beautifully, and effortlessly.





